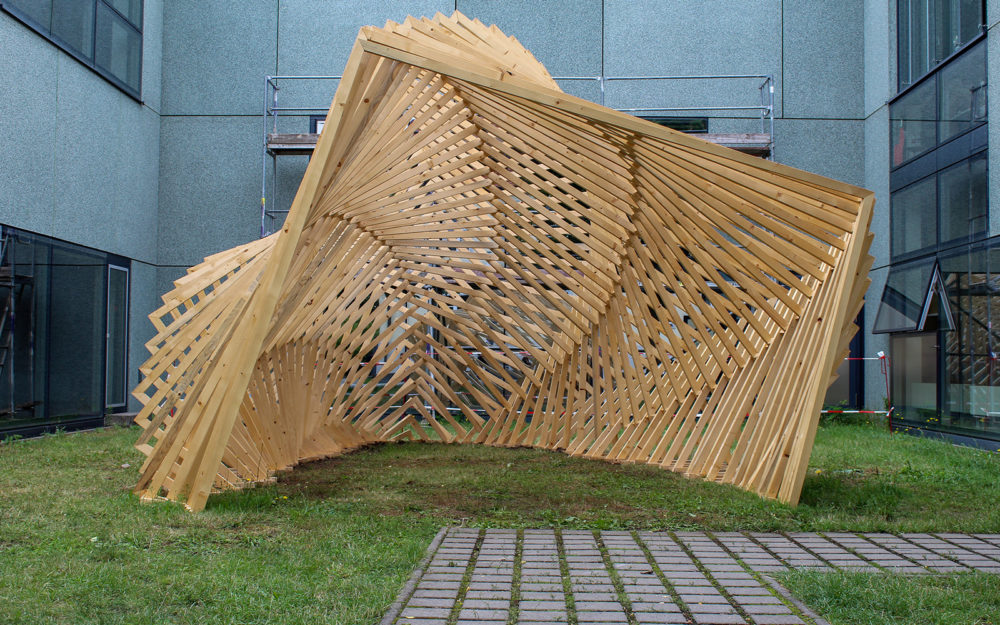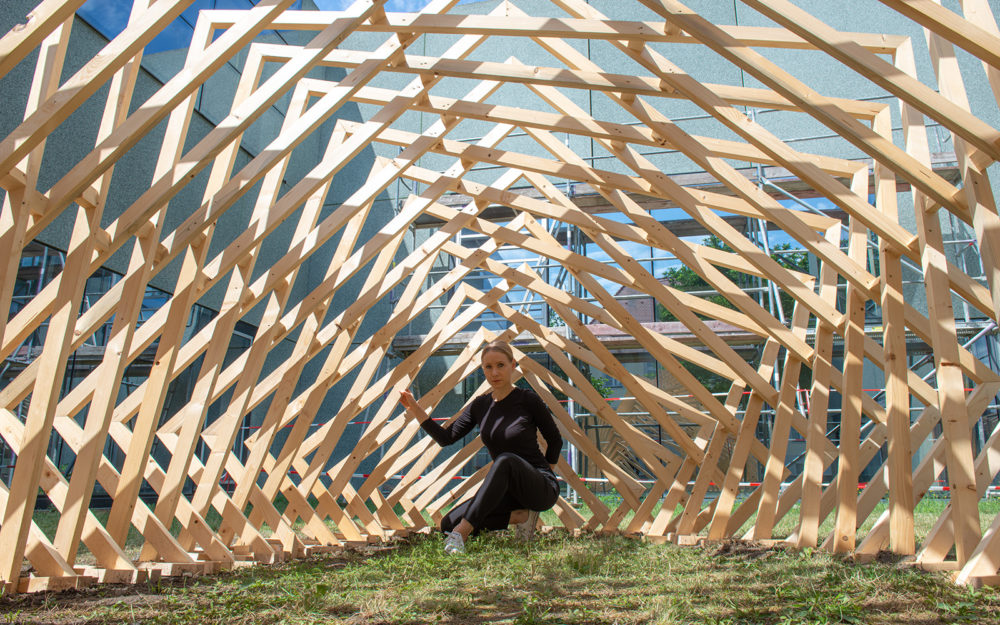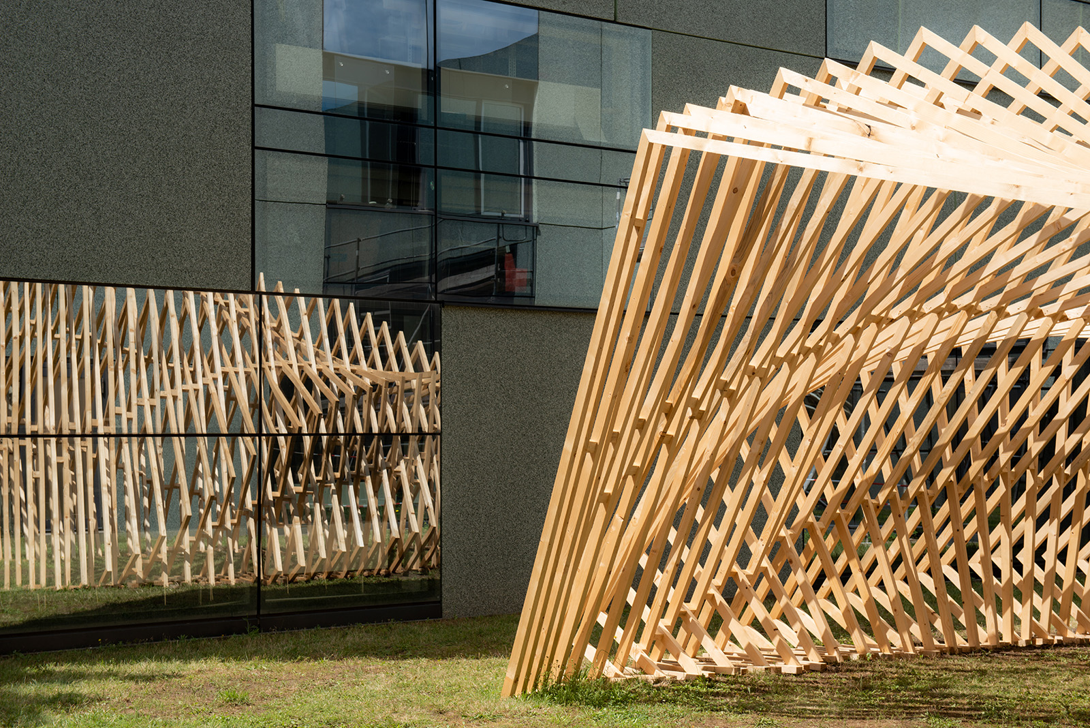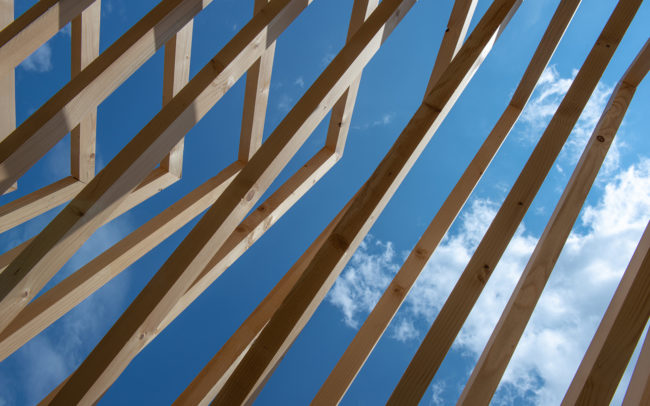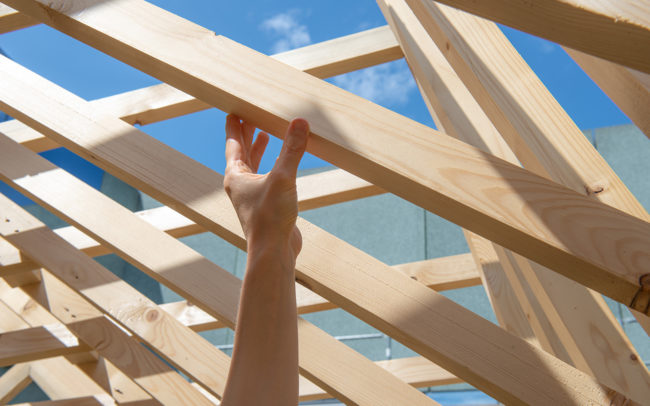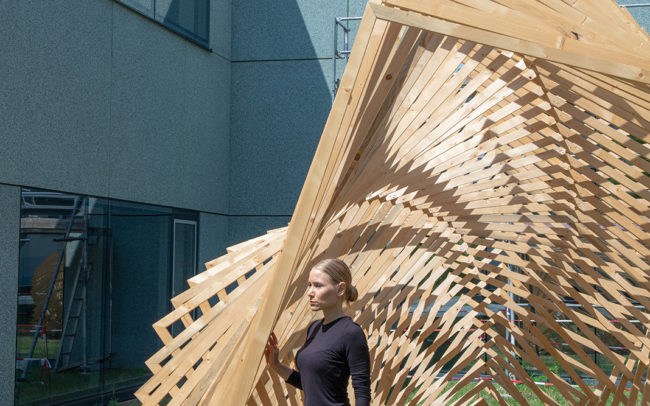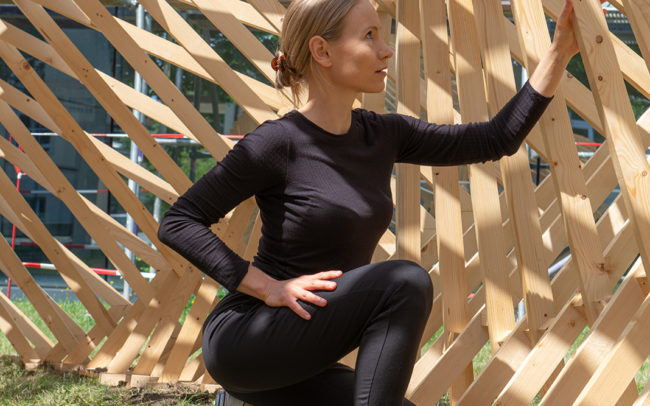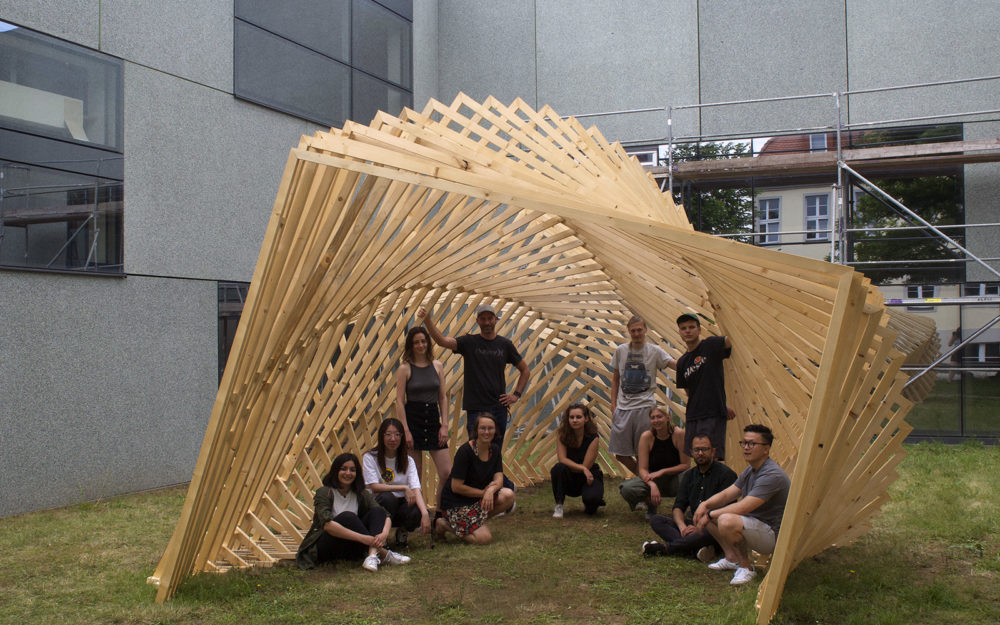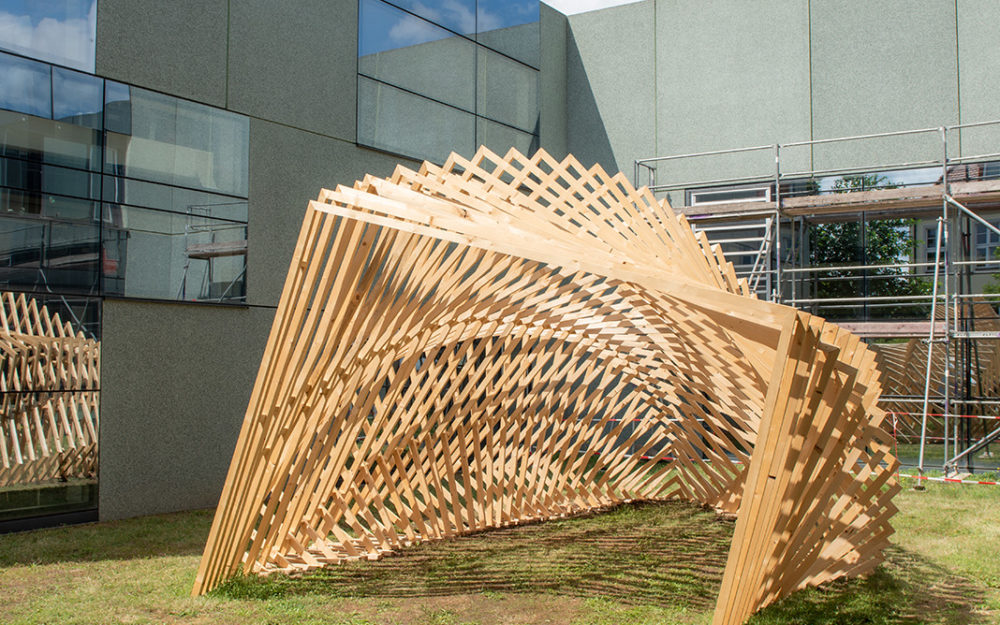Organic timber structure
Spiroplasm was realized during summer 2021 by the Dessau Department of Design’s Master class. The project merged the two teaching areas of Experimental Design and Materials & Technology with the goal to create a large-scale installation from roof battens in public space. Important design and construction factors were to keep the 270 pieces of 5-meter long roof battens as intact as possible, while providing the required stability and safety.


