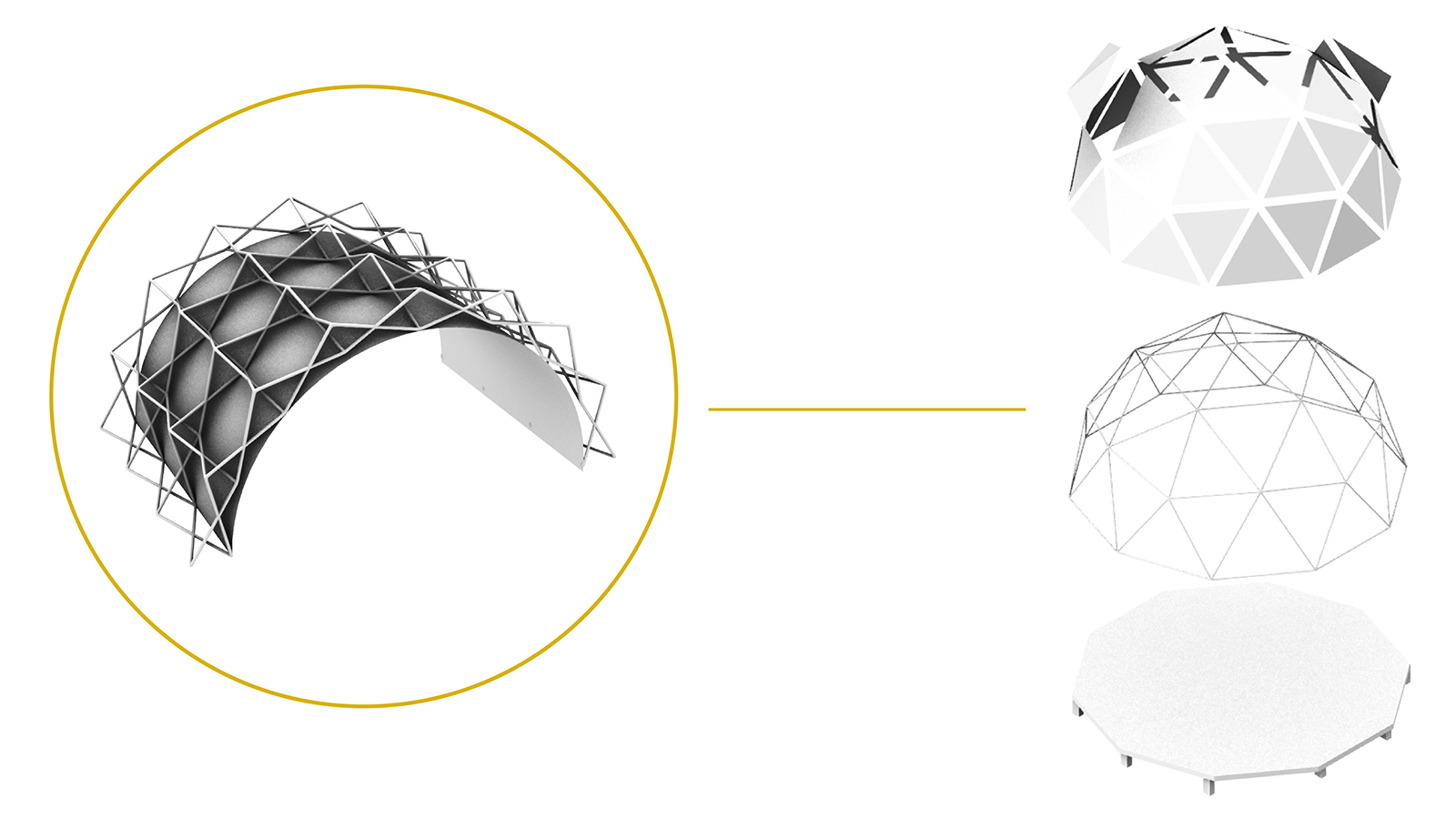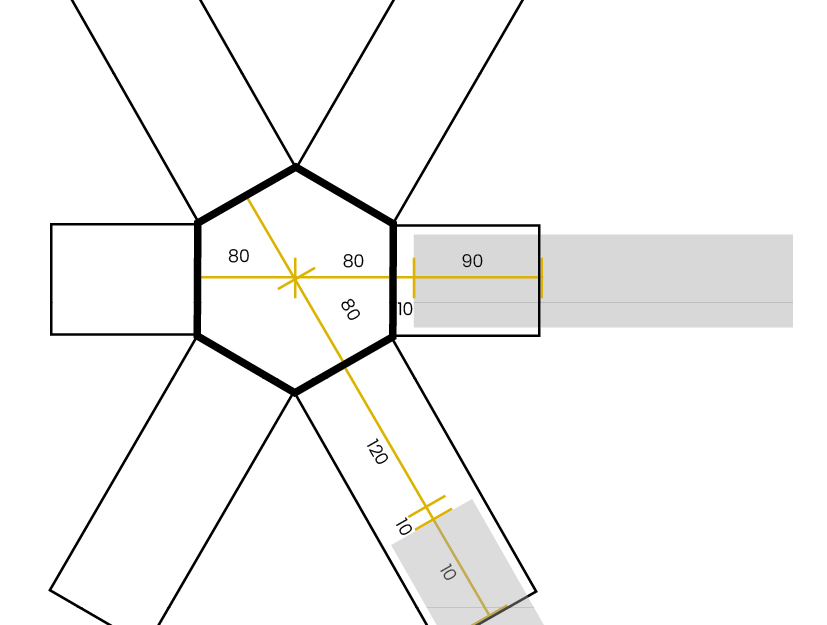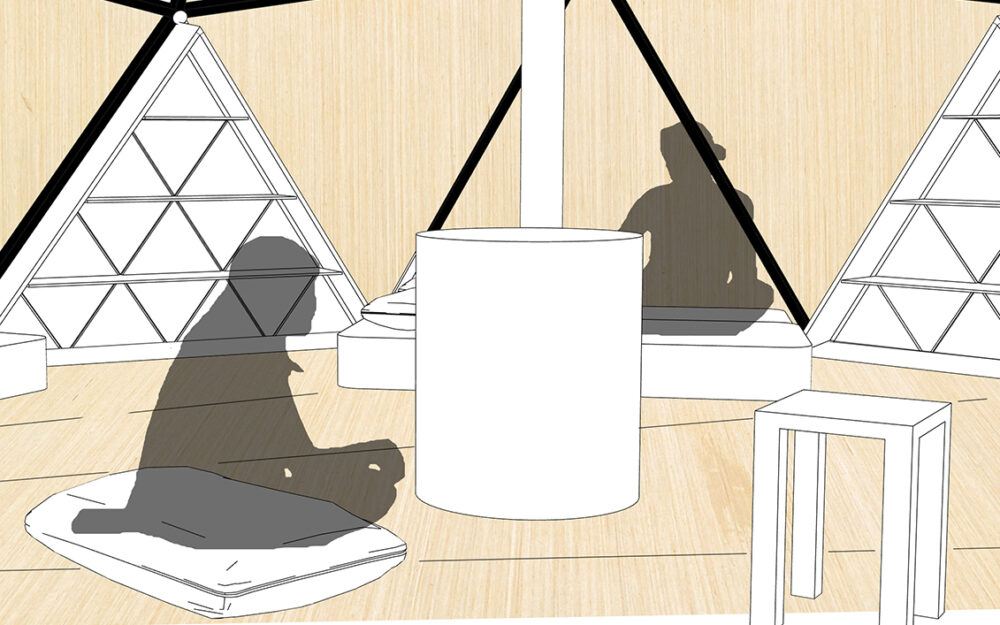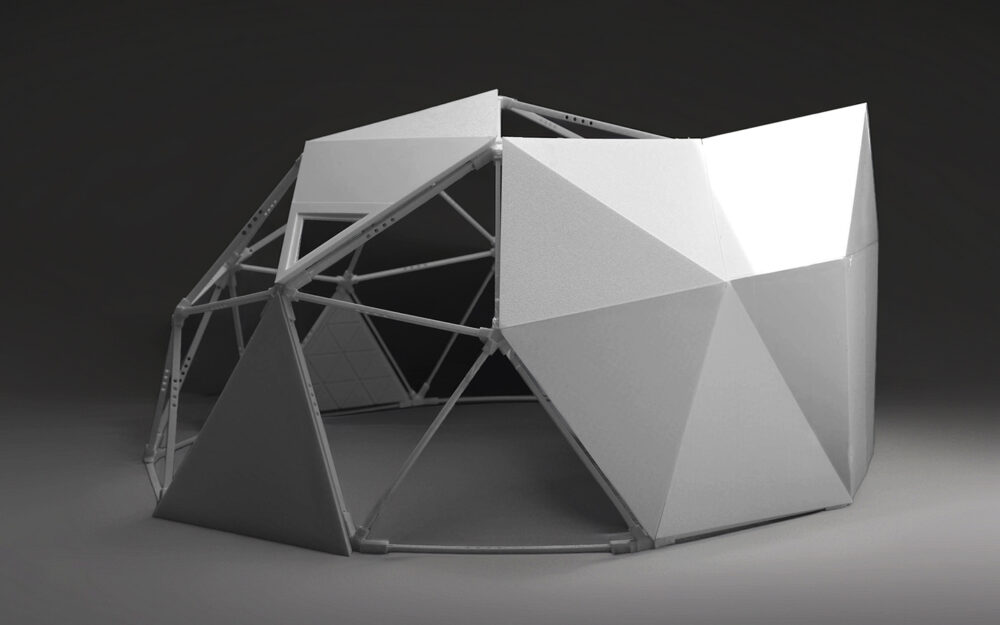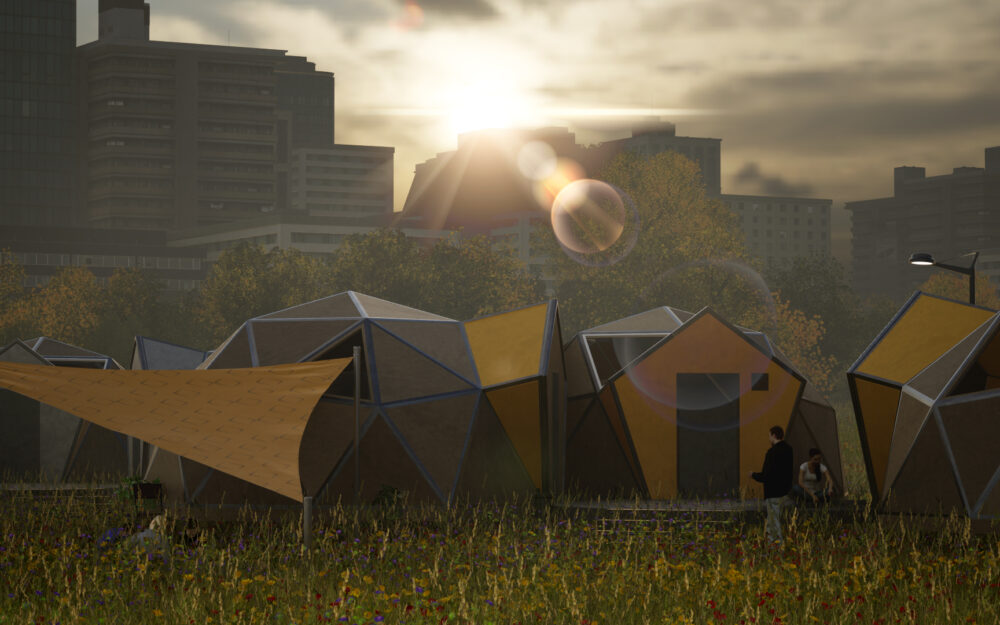Istanbul faces an imminent earthquake risk, highlighting the urgent need for adaptable post-disaster shelter solutions. Traditional shelters are often seen as fixed products meant for short-term use, but in reality, they frequently serve communities for years. This thesis proposes a hybrid, transitional shelter system that treats shelter not as a product, but as a process—a structure that can evolve over time alongside the needs of its users. The design prioritizes flexibility, allowing shelters to transform through different post-disaster phases, from emergency to mid-term use, supporting both rapid deployment and longer-term living. By combining deployable and demountable structures, this hybrid system seeks to bridge the critical gap between temporary and permanent housing.
Institute
Dessau Department of Design
Student
Ecem Yilmaz
Supervision
Prof. Dr. Manuel Kretzer
Prof. Dr. Polat Darçın
The design brings a contemporary reinterpretation of traditional Turkish tents, drawing inspiration from their spatial logic and cultural significance. It revisits these historical forms through modern tools, materials, and structural systems, offering a culturally rooted yet forward-looking shelter typology. The result is a user-centered, scalable, and dignified solution tailored to Istanbul’s dense urban landscape and complex recovery dynamics—contributing to a more resilient, humane, and process-driven approach to post-disaster architecture.
Research Question
The study follows the research question: How can a deployable, modular, and adaptable sheltering system be designed to address the evolving needs of displaced populations following a large-scale earthquake in Istanbul?
Methodology
This research employs a mixed-methods approach combining literature review, case study analysis, and design-based investigation. It examines post-disaster shelter typologies, resilience theories, and adaptable design strategies. Comparative case studies from Turkey and abroad inform the design process, focusing on structural, social, and environmental aspects. Insights are applied through iterative prototyping—using computational tools, 3D printing and physical models—to develop and evaluate the design.
Fig.01 Scissor Structure Prototype / Fig.02 Geodesic Dome Joint Prototype
Design Proposal
The thesis proposes a transitional shelter design that addresses both immediate needs and long-term recovery for disaster-affected communities. Unlike static post-disaster housing, transitional shelter is conceived as an evolving process, bridging emergency relief and permanent reconstruction through phased, adaptable upgrades. To support this flexibility and overcome the limitations of purely deployable or demountable systems, the thesis introduces a hybrid solution: a shelter that initially functions as a deployable scissor structure, which can later be disassembled and reconfigured into a demountable geodesic dome.
Fig.03 Diagram of First and Second Phase Structures
To utilize equal-length scissor struts, the length difference between the two types of geodesic dome struts is compensated at the joints. This allows the longer strut to be formed using the same modular element, ensuring uniformity in components while maintaining the dome’s geometry. The dome is designed so that each component can be removed individually without affecting the rest of the structure. The lower parts of the joints are separated to enable easy disassembly of the struts, and the outer shell is attached independently, allowing it to be detached without interfering with the structural frame.
The design consists of modular components with distinct functions. One element is the entrance/connection module, which allows multiple shelter units to be linked together. This module can be attached to any pentagonal face of the geodesic dome, enabling flexible configurations and scalable expansion. The other key components are the wall modules, divided into façade and interior types. The facade modules are FRP sandwich panels with a mineral wool core for thermal insulation and come in four variations. The interior module is a flexible, modular system based on a triangular grid, using standard parts that allow users to personalize and configure the space according to their needs.
The spatial layout is intentionally left open for users to shape according to their needs and preferences, allowing flexibility and personalization. However, the thesis proposes several initial configuration options as starting points to guide and inspire users in adapting the space.
The settlement layout largely follows UN standards but incorporates an additional module inspired by traditional tent settlements, creating smaller community clusters centered around a shared communal space. This design fosters social interaction and provides residents with a common area to gather, strengthening community bonds.
This thesis presents a resilient and adaptable transitional shelter system tailored for Istanbul’s post-earthquake context. By combining deployable and demountable structures into a hybrid design, it offers flexibility for evolving user needs throughout different recovery phases. Drawing on traditional Turkish tents and modern modular construction, the shelter balances cultural relevance with innovative functionality. The design’s modularity and user-centered approach promote personalization, scalability, and community cohesion. Ultimately, this work contributes a process-driven shelter solution that supports dignity, resilience, and long-term recovery in disaster-affected urban environments.
Fig.10 First Phase of the Shelter, Barrel Vault Scissor Structure / Fig.11 Second-Third Phase of the Shelter, Geodesic Dome Clusters
Institute
Dessau Department of Design
Student
Ecem Yilmaz
Supervision
Prof. Dr. Manuel Kretzer
Prof. Dr. Polat Darçın




