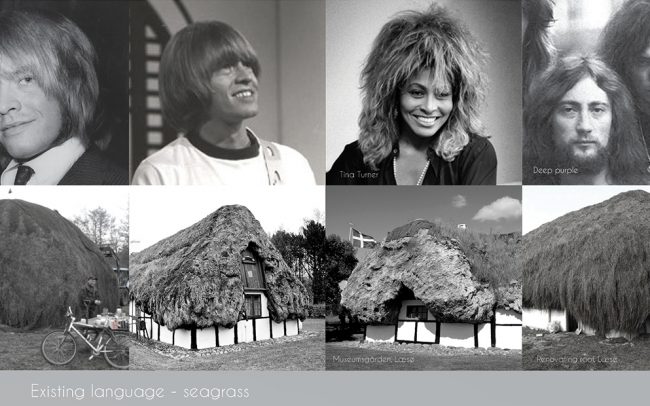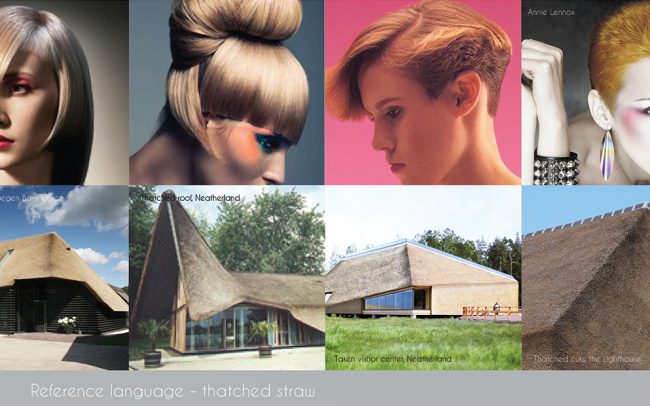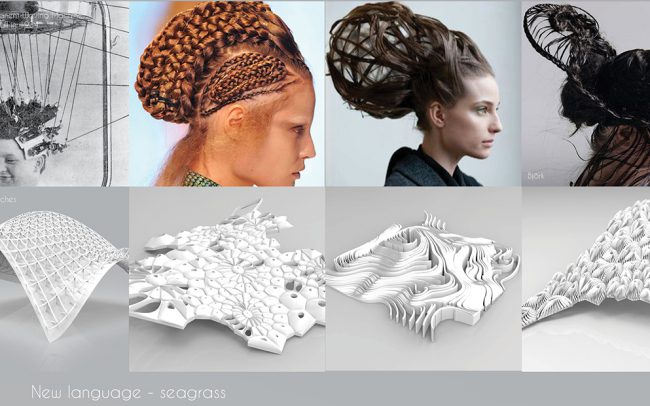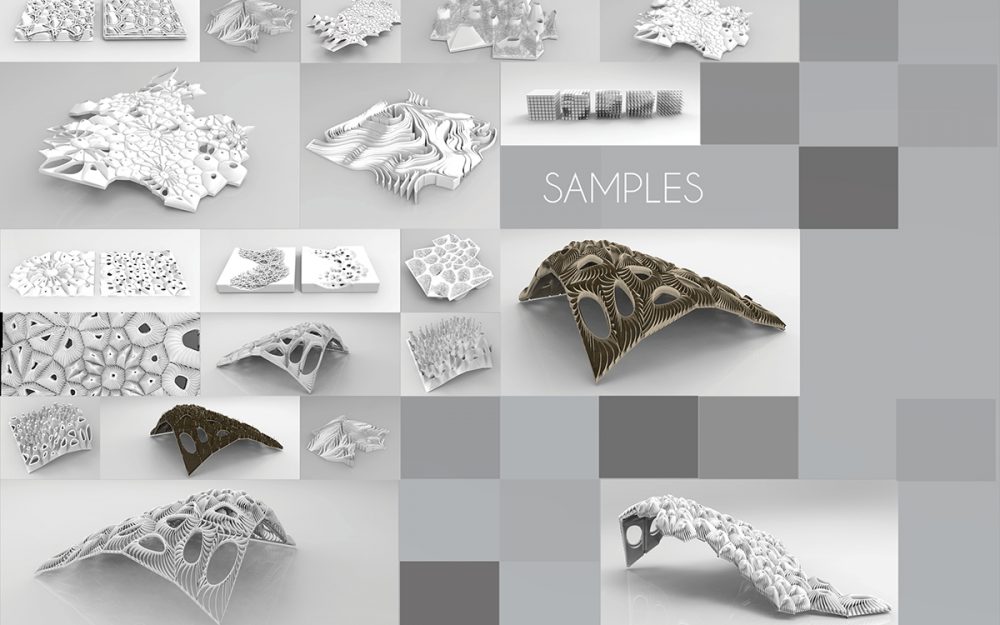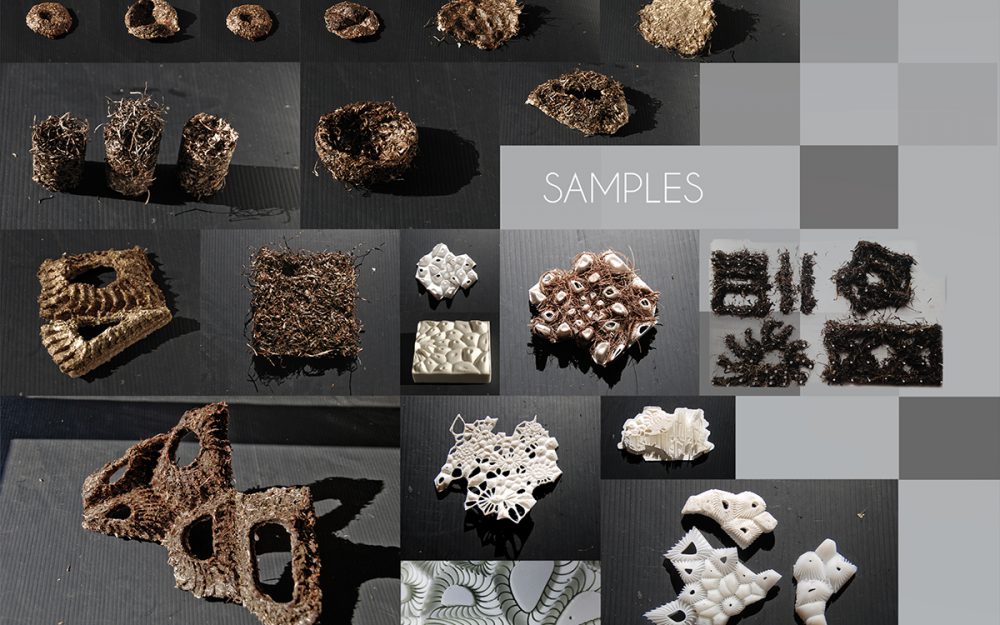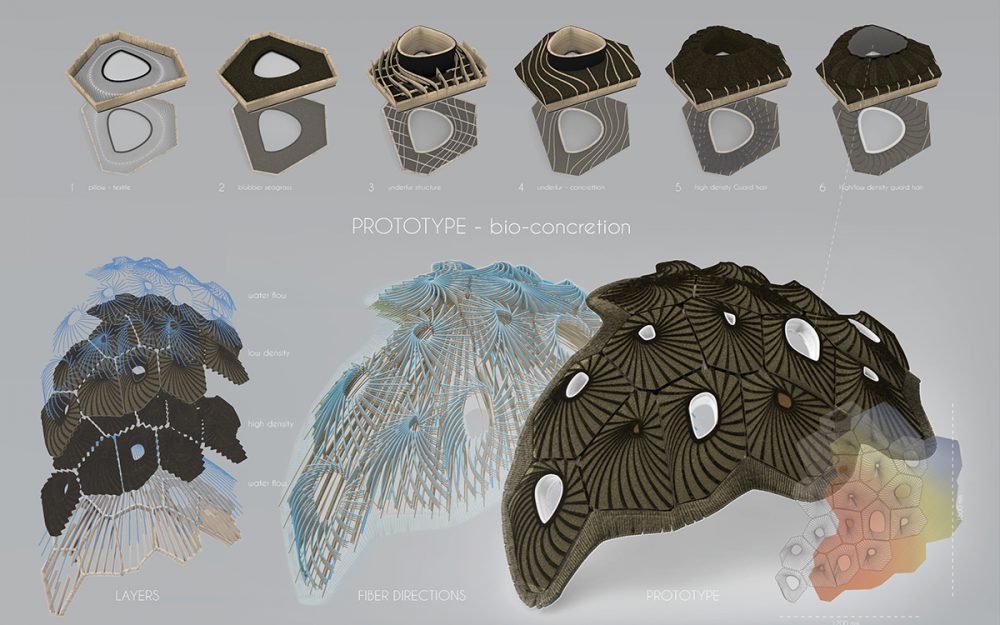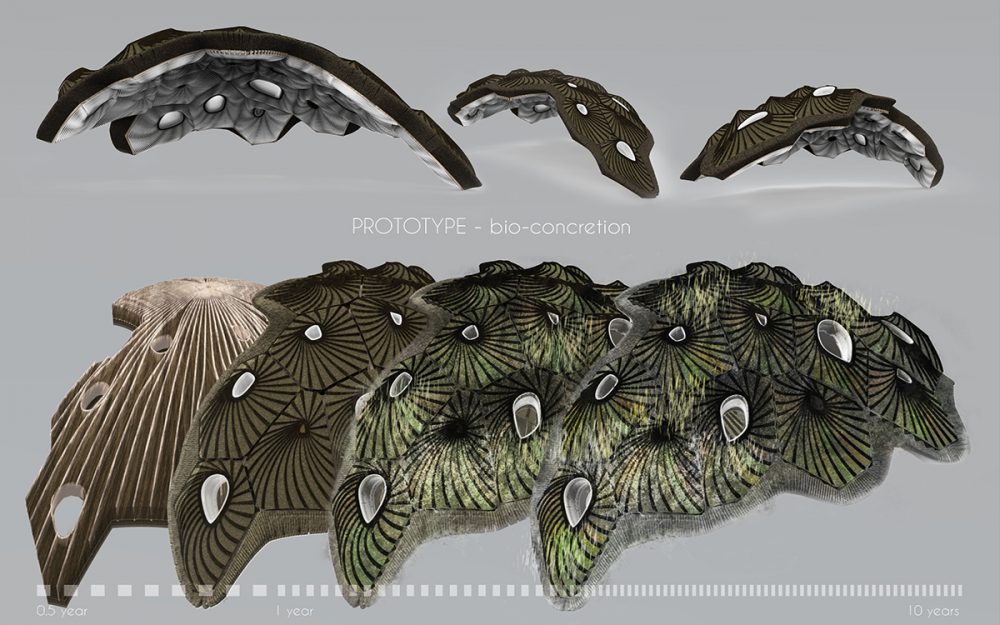amalgamating ancient seagrass typologies with computational design
This project is dealing with how buildings can be a host for the nature by using seagrass as roof material. The goal is global usage, helping to decrease the emissions of greenhouse gasses worldwide by hosting a productive vegetation. The goal is reached by combining ancient thatching technique learned from Læsø (Denmark) with modern digital fabrication.
By studying the properties of the material, its process and aging process, it shows that seagrass possesses the special characteristic that it hardens over time – and that it is this hardening process which, in particular, creates the seagrass roof shapeless surface character. This kind of process is known, in the science of geology, as the process of concretion formed from mineral precipitations found in sedimentary rocks and soil. This mechanism gives the material of seagrass another very specific and rare dimension than other standard building materials: Time.
Seagrass has been used as thatching material at the small island of Læsø in Denmark for 300 years. However, the tradition has not yet been integrated in a contemporary context., By adapting morphogenesis from the nature, seagrass holds a new identity and design language The complexity from the Voronoi and phyllotaxis pattern helps to give the new language a geometrical logic. Through computational design, the thesis shows how the geometries can be composed to environment depending shapes and systems. The solar radiation on the surfaces is the main input for the final outcome of the independent design of a cell system over a surface.
The existing roofs made by seagrass have a kind of “bad taste” and lack of sophistication as well which means that many will not describe them as beautiful in a traditional sense. However, I think they have great and interesting potential. Seagrass roof can titillate us and tempt us to use terms like organism, and I think it calls on a discussion of the importance of beauty in architecture and the origin of natural forms and shapes in nature, which I am tempted to call the origin of beauty or grace. To ground the argument, a comparison has been made with different hairstyles. The new design language for the material is proposed to follow the experimentation of hairstyles with fx. the singer Bjôrk.
Investigating how to construct and use seagrass in an architectural context, the thesis describes how tests were made in material and through computational models, helping to reach a new design language. The material testing was based on five methods of dealing with the fiber: Compressing, Weaving, Interlocking, Binding and Gluing.
A catalogue of the material test has been conducted and sorted in different behaviors that would be present in the design of a new roof system.
The catalogue was made in order to design a new roof system by using:
- The different densities learned from the bark
- The distribution of hair in the fur of the Sea Otter.
- The structural composition from the Star Coral.
- Optimized fiber directions in each cell of the roof by the local solar radiation and slope angle.
- Optimized drain path by using Grasshopper to simulate the fastest path for drain
Specially the sea otters fur has been a key to the design. A new fur is made by the concept of having guard hairs and an underfur. The guard hairs are cells of a local distribution of water drainage according to the location on the surface (solar radiation analysis). The underfur uses the concretion of the seagrass and creates a much denser “fur”, to drain the water away. The geometry of the undefur is determined by simulations of the water flows on the specific surface learned from the corals. Under the underfur a ventilation layer is added to keep the underside of the layer healthy and dry.
Although the sea otter is not using blubbers for insulation, the new proposed section has blubbers as the insulation layer. The blubbers are 100% dry and are the visible layer in the ceiling. The blubbers are following the shape of the cells ,creating “pillows” hanging from the ceiling.
The system was concluded in an exhibition at IAAC where 3 prototypes were made. As an application for the system, a new terminal for the small harbour of Bogø (Denmark) was designed. The proposal was a mix between the traditional Danish pitched roof and a new landscape more linked to the nature and the new language of seagrass. A new logic for perforating the roof and generating daylight for the building was designed.


